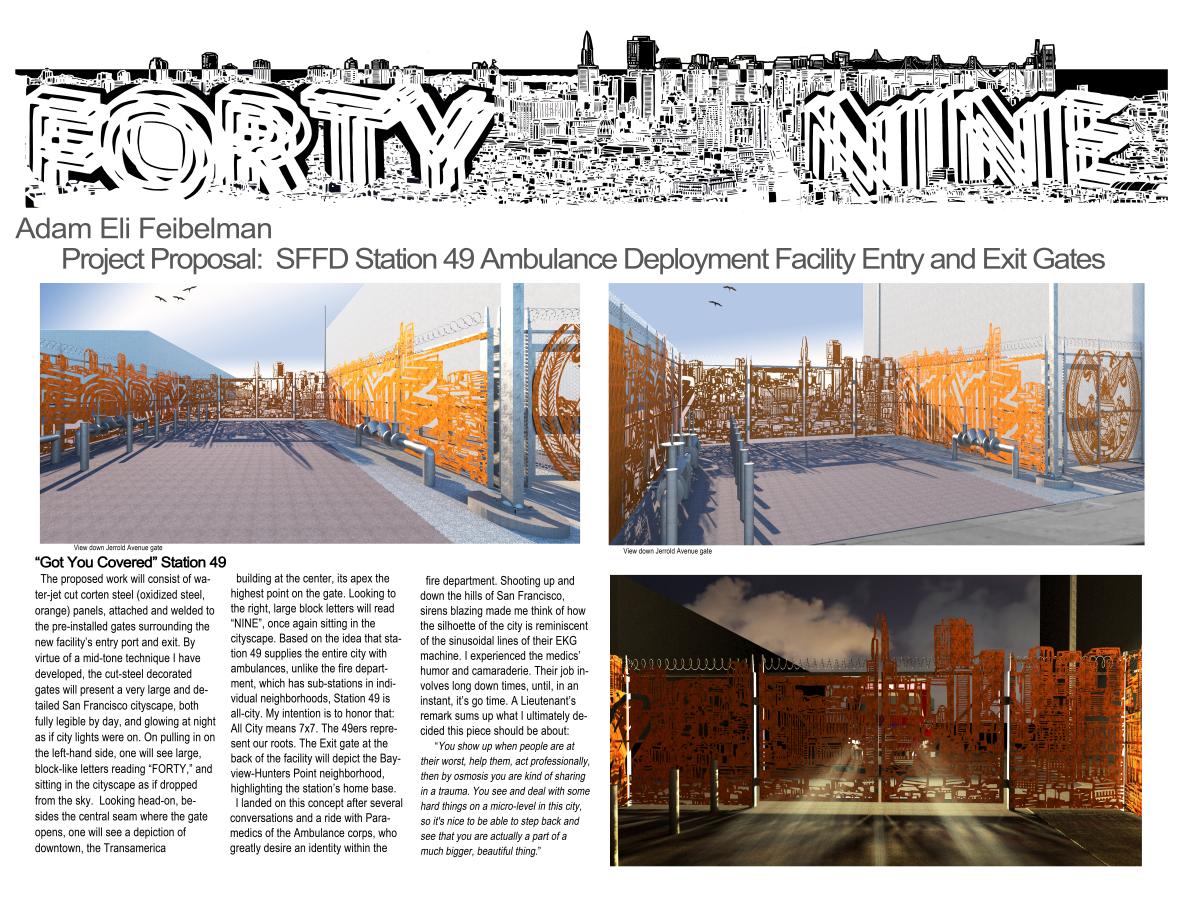
The proposed work will consist of water-jet cut corten steel (oxidized steel, orange) panels, attached and welded to the pre-installed gates surrounding the new facility’s entry port and exit. By virtue of a mid-tone technique I have developed, the cut-steel decorated gates will present a very large and detailed San Francisco cityscape, both fully legible by day, and glowing at night as if city lights were on. On pulling in on the left-hand side, one will see large, block-like letters reading “FORTY,” and sitting in the cityscape as if dropped from the sky. Looking head-on, besides the central seam where the gate opens, one will see a depiction of downtown,the Transamerica building at the center, its apex the highest point on the gate. Looking to the right, large block letters will read “NINE”, once again sitting in the cityscape. Based on the idea that station 49 supplies the entire city with ambulances, unlike the fire department, which has sub-stations in individual neighborhoods, Station 49 is all-city. My intention is to honor that: All City means 7x7. The 49ers represent our roots. The Exit gate at the back of the facility will depict the Bayview-Hunters Point neighborhood, highlighting the station’s home base.
I landed on this concept after several conversations and a ride with Paramedics of the Ambulance corps, who greatly desire an identity within the fire department. I was also told about, and experienced the medics’ humor and camaraderie. Their job involves long down times, until, in an instant, it’s go time. A Lieutenant’s remark sums up what I ultimately decided this piece should be about: “You show up when people are at their worst, help them, act professionally, then by osmosis you are kind of sharing in a trauma. You see and deal with some hard things on a micro-level in this city, so it's nice to be able to step back and see that you are actually a part of a much bigger, beautiful thing.”
In order to bring this work to completion, I will need to recut the city “stencil,” taking into consideration the security mesh on the infrastructure and a few other issues that came up in the process of making the mockups. I will also be recutting the paper at a larger scale to tighten up the detail in some areas, further hiding the security mesh. Working with my team member Braulio Soto (his information as a subcontractor is listed below), who is a trained architect and a collaborator on previous large-scale cut steel projects. We will work to minimize the visibility of the mesh and increase the peripheral view of my panorama in order to fit the gate in a more dynamic way.
Recutting the stencils and preparing files for production should take two months. I will then manage the project making sure that the end goal is achieved. I do not just want to create an image that honors the concept, but to exceed viewers’ aesthetic expectations. Noteworthy is that Corten steel requires very little maintenance. So, the gates should easily outlast the 25-year life span described in the preparatory materials.
The production time and cutting of the steel panels upon delivery of the files will be between two weeks to a month. Upon completion, the contractor’s installation should be straightforward. So, I don't anticipate it taking more than a week to install, including welding. Further expediting the installation, Braulio and I will be designing the project to the architectural specs provided by the project architect. A specific timeline is dependent on when the infrastructure of the gate will be built as a part of the new facility.
Ideally the work would be installed as the new facility is nearing completion. This is in order to keep our work out of the way of the construction equipment required in building the new facility. So my timeline for the project is contingent on the schedule of the construction of the facility. That said, there are always unforeseen issues, so I have budgeted two extra months into this estimate of 6-7 months for completion of the project.
View larger image of proposal.
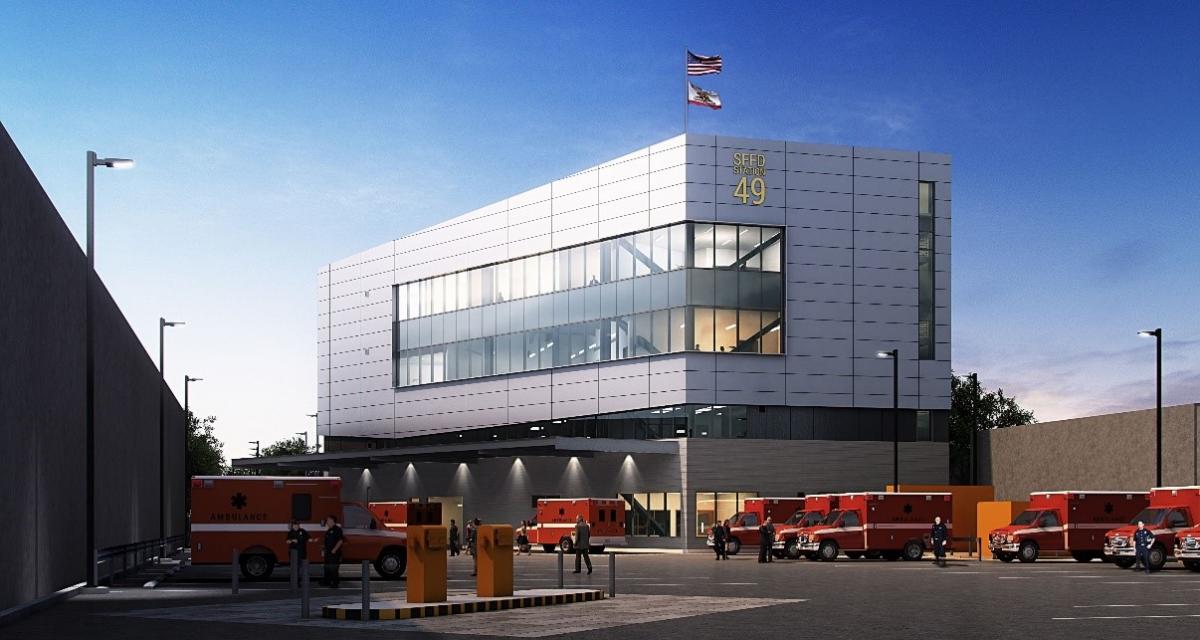
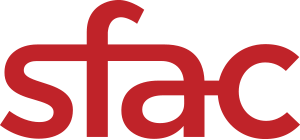
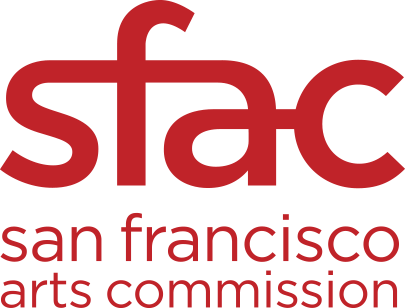

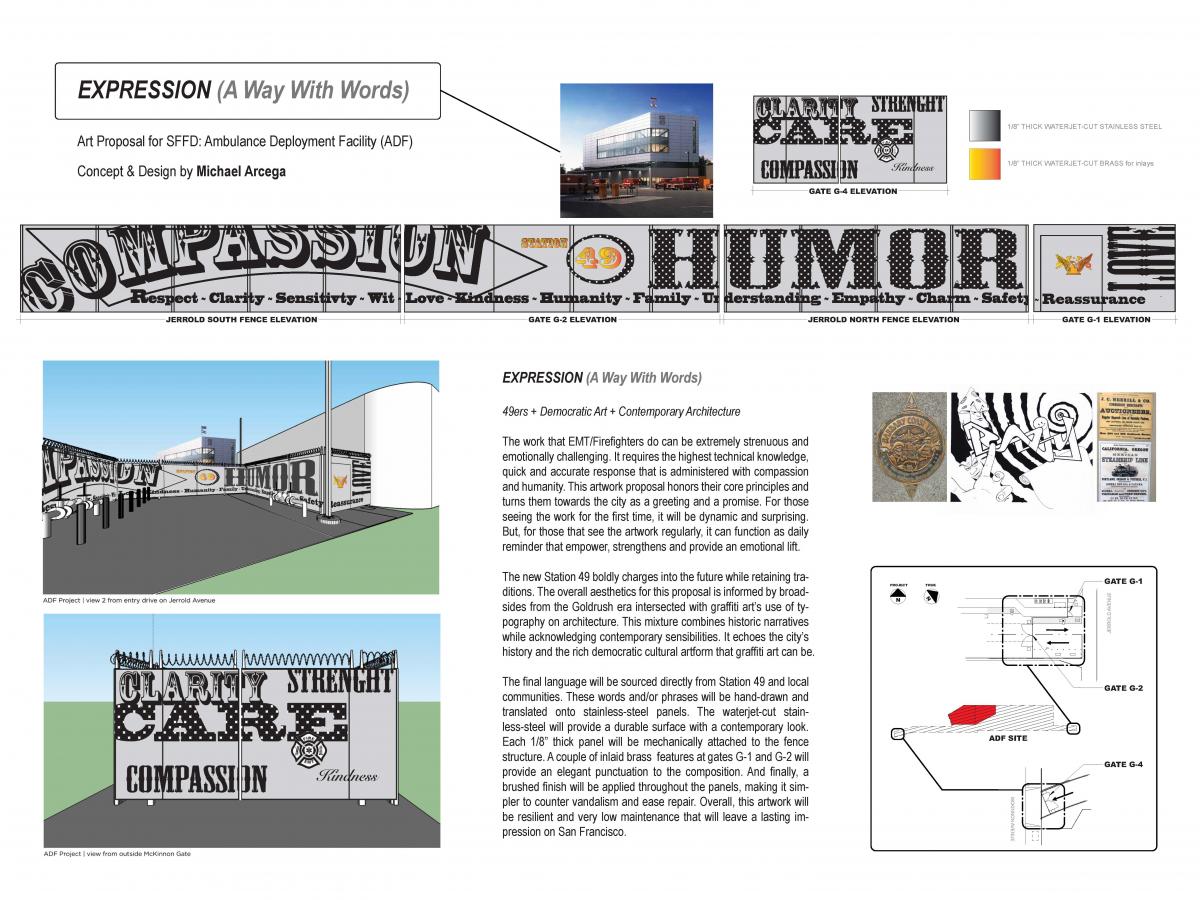 The work that EMT/Firefighters do can be extremely strenuous and emotionally challenging. It requires the highest technical knowledge, quick and accurate response that is administered with compassion and humanity. This artwork proposal honors their core principles and turns them towards the city as a greeting and a promise. For those seeing the work for the first time, it will be dynamic and surprising. But, for those that see the artwork regularly, it can function as daily reminder to empower, strengthens and provide an emotional lift.
The work that EMT/Firefighters do can be extremely strenuous and emotionally challenging. It requires the highest technical knowledge, quick and accurate response that is administered with compassion and humanity. This artwork proposal honors their core principles and turns them towards the city as a greeting and a promise. For those seeing the work for the first time, it will be dynamic and surprising. But, for those that see the artwork regularly, it can function as daily reminder to empower, strengthens and provide an emotional lift.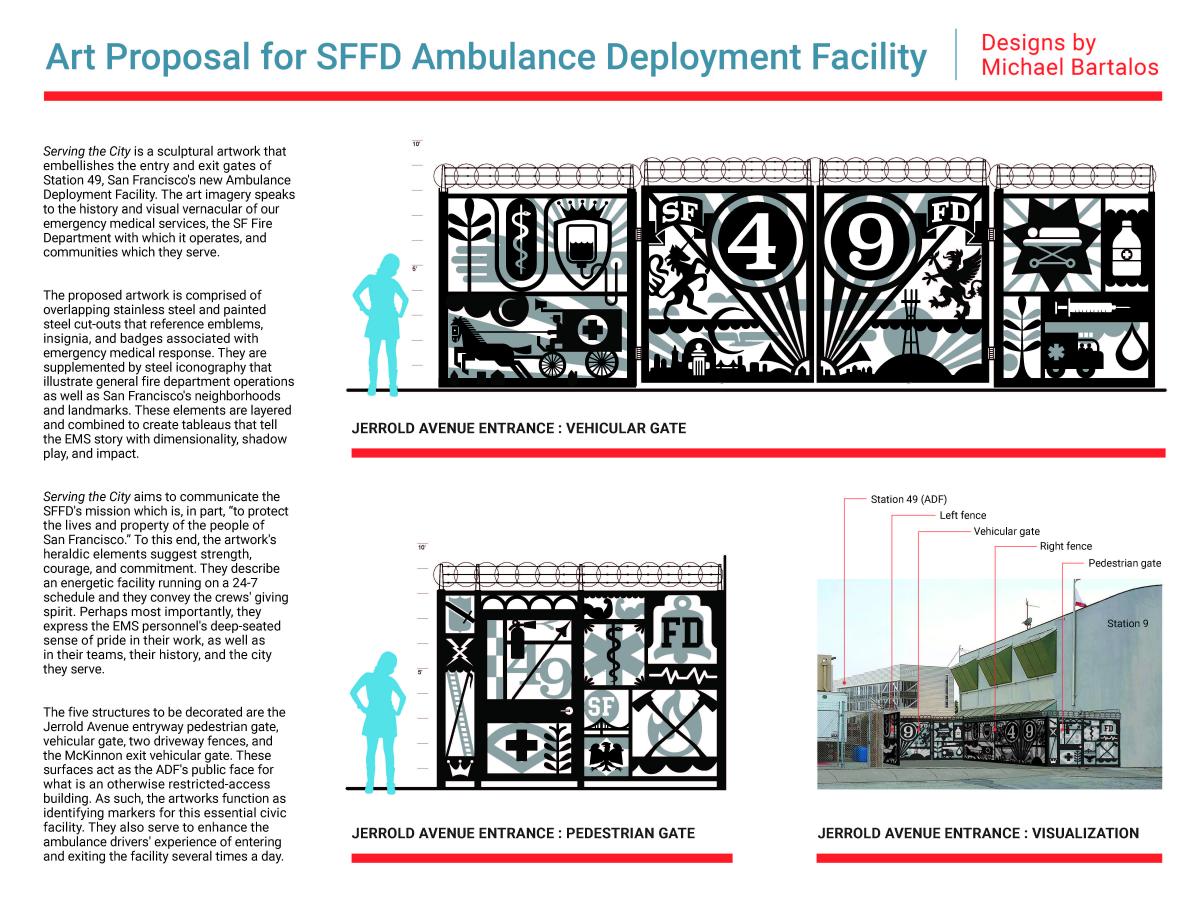 Serving the City is a sculptural artwork that embellishes the entry and exit gates of Station 49, San Francisco's new Ambulance Deployment Facility. The art imagery speaks to the history and visual vernacular of our emergency medical services, the SF Fire Department with which it operates, and communities which they serve.
Serving the City is a sculptural artwork that embellishes the entry and exit gates of Station 49, San Francisco's new Ambulance Deployment Facility. The art imagery speaks to the history and visual vernacular of our emergency medical services, the SF Fire Department with which it operates, and communities which they serve.
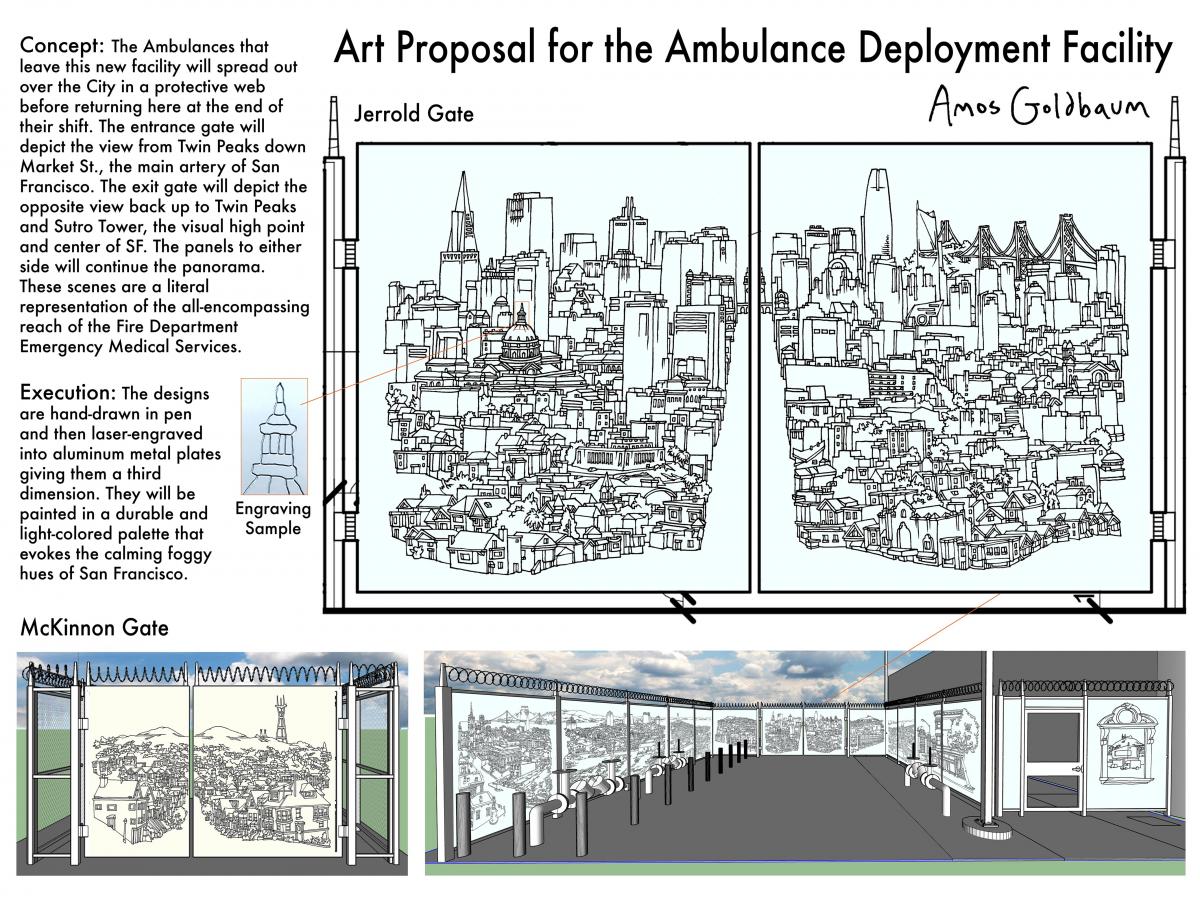 Concept
Concept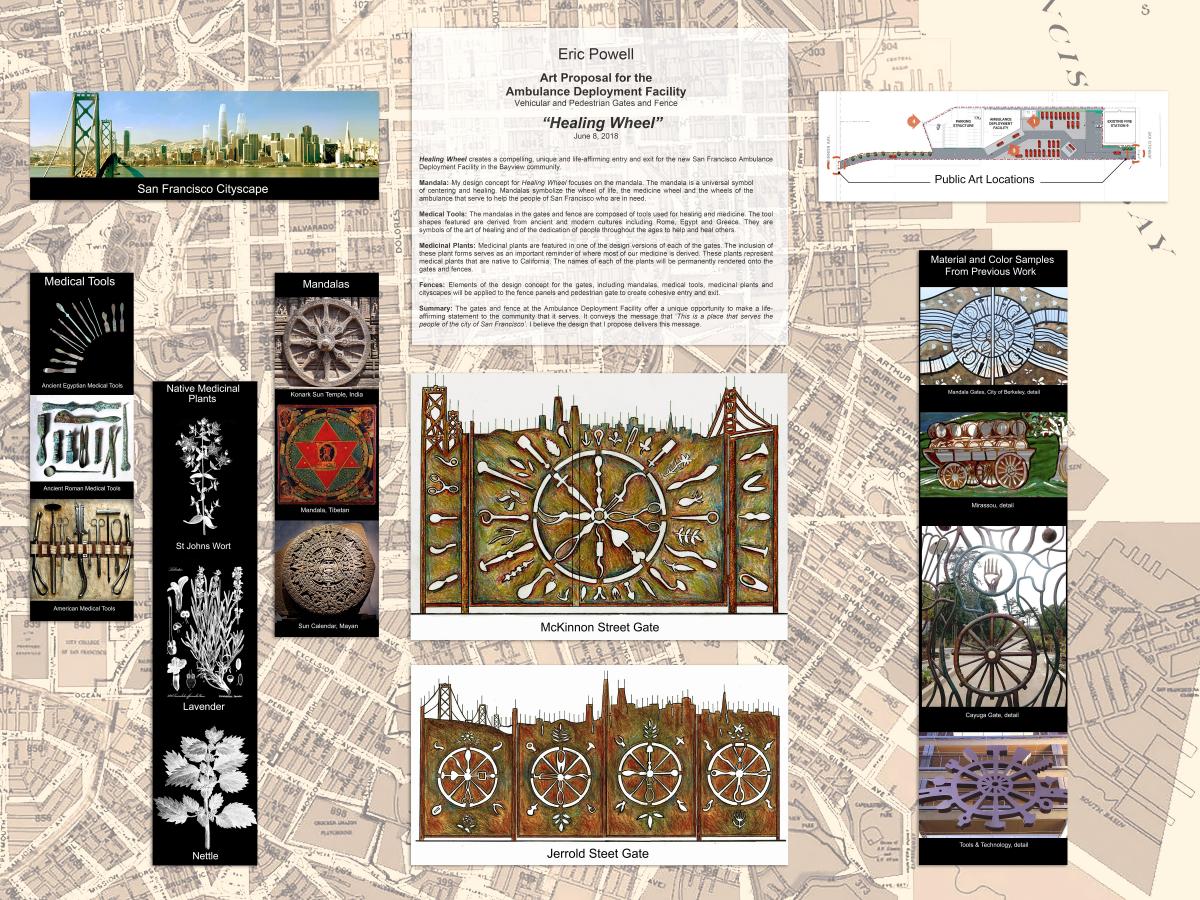 Healing Wheel creates a compelling, unique and life-affirming entry and exit for the new San Francisco Ambulance Deployment Facility in the Bayview community.
Healing Wheel creates a compelling, unique and life-affirming entry and exit for the new San Francisco Ambulance Deployment Facility in the Bayview community.
Opportunity For Public Comment
Please take a few minutes to review the proposals on display here and complete a comment form below. You may also email your comments to sfacpublicartcomment@sfgov.org or hand deliver/mail comments to 401 Van Ness Avenue, Room 325 by June 29, 2018, 5:00 p.m.
The Final Selection Panel meeting will take place on Tuesday, July 17, 12:00–5:00 p.m. at 401 Van Ness Avenue, Room 302. All Artist Selection Panel meetings are open to the public. An agenda for the meeting will be posted 72-hour in advance of the meeting on SFAC’s website under the Public Meeting section: www.sfartscommission.org/calendar.